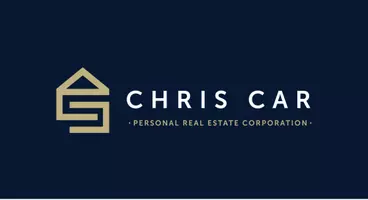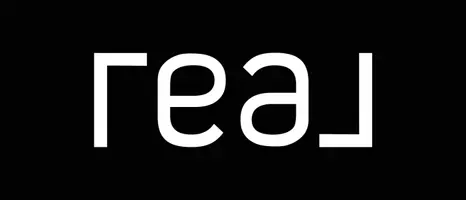Bought with Royal LePage - Wolstencroft
For more information regarding the value of a property, please contact us for a free consultation.
14833 61 AVE #101 Surrey, BC V3S 6T6
Want to know what your home might be worth? Contact us for a FREE valuation!

Our team is ready to help you sell your home for the highest possible price ASAP
Key Details
Sold Price $749,800
Property Type Townhouse
Sub Type Townhouse
Listing Status Sold
Purchase Type For Sale
Square Footage 1,165 sqft
Price per Sqft $643
Subdivision Ashbury Hill
MLS Listing ID R2967298
Sold Date 03/09/25
Style 3 Storey
Bedrooms 2
Full Baths 2
HOA Fees $307
HOA Y/N Yes
Year Built 2013
Property Sub-Type Townhouse
Property Description
Welcome to Ashbury Hill, a sought-after townhome community in Sullivan Station! This beautifully designed 3-storey, 2-bed + Den, 2-bath home offers a bright and open layout with modern finishes throughout. The gourmet kitchen features sleek cabinetry, stainless steel appliances, and quartz countertops, perfect for everyday living and entertaining. Upstairs, the spacious primary suite boasts a walk-in closet and an ensuite bath, while the second bedroom is ideal for guests, a home office, or family. Enjoy a private patio, in-suite laundry, and an attached garage, plus access to fantastic amenities including a clubhouse, fitness center,& playground. Located minutes from top schools, shopping, parks, and transit, this home is perfect for first-time buyers, downsizers, or investors.
Location
Province BC
Community Sullivan Station
Zoning CD
Rooms
Kitchen 1
Interior
Interior Features Guest Suite
Heating Baseboard, Electric
Flooring Mixed
Appliance Washer/Dryer, Dishwasher, Refrigerator, Cooktop
Laundry In Unit
Exterior
Exterior Feature Balcony, Private Yard
Garage Spaces 1.0
Fence Fenced
Community Features Shopping Nearby
Utilities Available Electricity Connected, Water Connected
Amenities Available Clubhouse, Exercise Centre, Trash, Maintenance Grounds, Management, Recreation Facilities
View Y/N No
Roof Type Asphalt
Porch Patio, Deck
Total Parking Spaces 2
Garage true
Building
Lot Description Central Location, Recreation Nearby
Story 3
Foundation Concrete Perimeter
Sewer Public Sewer, Sanitary Sewer, Storm Sewer
Water Public
Others
Pets Allowed Cats OK, Dogs OK, Yes With Restrictions
Restrictions Pets Allowed w/Rest.
Ownership Freehold Strata
Read Less





