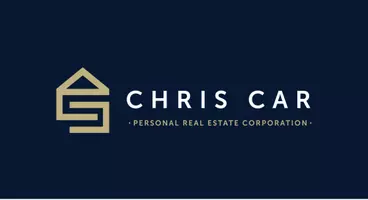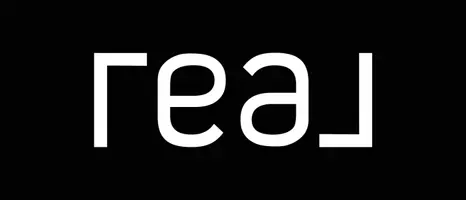Bought with Oakwyn Realty Ltd.
For more information regarding the value of a property, please contact us for a free consultation.
4040 Ruby AVE North Vancouver, BC V7R 4B2
Want to know what your home might be worth? Contact us for a FREE valuation!

Our team is ready to help you sell your home for the highest possible price ASAP
Key Details
Sold Price $2,598,000
Property Type Single Family Home
Sub Type Single Family Residence
Listing Status Sold
Purchase Type For Sale
Square Footage 2,388 sqft
Price per Sqft $1,087
MLS Listing ID R2984511
Sold Date 04/06/25
Bedrooms 4
Full Baths 3
HOA Y/N No
Year Built 1966
Lot Size 8,276 Sqft
Property Sub-Type Single Family Residence
Property Description
You're gonna LOVE this fully upgraded home with a separate suite for your in-laws or to help with those mortgage payments. 4040 Ruby Avenue offers refined, flexible living in the heart of Edgemont. This beautifully renovated home features 4 bedrooms upstairs plus an office that can easily convert into a 5th bedroom or a jack & jill bathroom for the bedrooms facing front yard. The custom kitchen is outfitted with Bosch appliances, a built-in fridge, and striking Dekton Opera countertops—enhanced by designer cabinetry, distinctive hardware, automated blinds, and new windows throughout. Just steps from Edgemont Village, École Cleveland Elementary, and Handsworth Secondary, this is the ideal home for families in one of North Vancouver's most sought-after neighbourhoods. OH: Sat, April 12 | 2-4
Location
Province BC
Community Edgemont
Zoning RS3
Rooms
Kitchen 1
Interior
Heating Forced Air
Cooling Air Conditioning
Flooring Hardwood, Mixed, Tile
Fireplaces Number 1
Fireplaces Type Gas
Window Features Window Coverings
Appliance Washer/Dryer, Dishwasher, Refrigerator, Cooktop, Microwave, Range
Exterior
Community Features Shopping Nearby
Utilities Available Electricity Connected, Natural Gas Connected, Water Connected
View Y/N Yes
View MOUNTAINS
Roof Type Asphalt
Porch Patio
Total Parking Spaces 4
Building
Lot Description Near Golf Course, Greenbelt, Marina Nearby, Recreation Nearby, Ski Hill Nearby
Story 2
Foundation Slab
Sewer Public Sewer, Sanitary Sewer, Storm Sewer
Water Public
Others
Ownership Freehold NonStrata
Read Less





