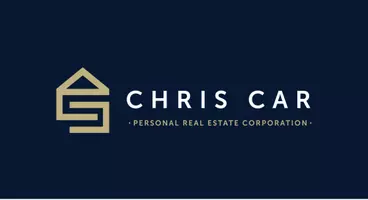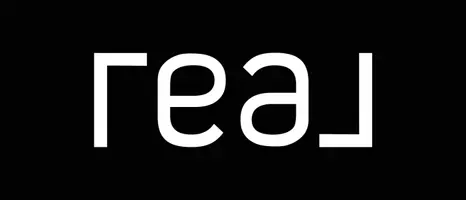Bought with Sutton Premier Realty
For more information regarding the value of a property, please contact us for a free consultation.
15582 112 AVE Surrey, BC V3R 6H1
Want to know what your home might be worth? Contact us for a FREE valuation!

Our team is ready to help you sell your home for the highest possible price ASAP
Key Details
Sold Price $1,690,000
Property Type Single Family Home
Sub Type Single Family Residence
Listing Status Sold
Purchase Type For Sale
Square Footage 2,752 sqft
Price per Sqft $614
Subdivision Fraser Heights
MLS Listing ID R2964961
Sold Date 03/08/25
Bedrooms 4
Full Baths 2
HOA Y/N No
Year Built 1990
Lot Size 7,405 Sqft
Property Sub-Type Single Family Residence
Property Description
Beautifully updated Fraser Heights home, offering 4 bedrooms, a den, a rec room & an expansive south-exposed backyard, ideal for family living & entertaining. The large fenced backyard basks in sunlight, perfect for outdoor gatherings, gardening, or relaxation. Step inside to discover a home that has been extensively updated in the last 9 years: carpet, tiles, engineered wood floors, & newer windows throughout. Kitchen boasts S/S appliances, a walk-in pantry, & beautiful quartz countertops. A modern induction stove completes the space, while two gas fireplaces add a touch of elegance to the living areas. The spacious primary bedroom offers a serene retreat with a walk-in closet and an en-suite featuring a soothing soaker tub. Conveniently located with easy access to amenities and highway.
Location
Province BC
Community Fraser Heights
Zoning SF RES
Rooms
Kitchen 1
Interior
Interior Features Storage, Pantry, Central Vacuum
Heating Electric, Forced Air, Natural Gas
Flooring Hardwood, Laminate, Tile, Carpet
Fireplaces Number 2
Fireplaces Type Gas
Window Features Window Coverings
Appliance Washer/Dryer, Dishwasher, Refrigerator, Cooktop, Microwave
Laundry In Unit
Exterior
Exterior Feature Private Yard
Garage Spaces 2.0
Community Features Shopping Nearby
Utilities Available Electricity Connected, Natural Gas Connected, Water Connected
View Y/N Yes
View MTN VIEW
Roof Type Asphalt
Porch Patio, Deck
Total Parking Spaces 4
Garage true
Building
Story 2
Foundation Concrete Perimeter
Sewer Public Sewer
Water Public
Others
Ownership Freehold NonStrata
Security Features Security System,Smoke Detector(s)
Read Less





