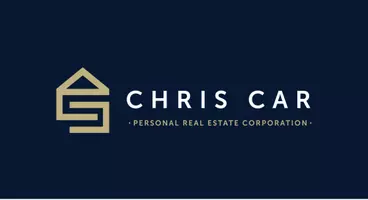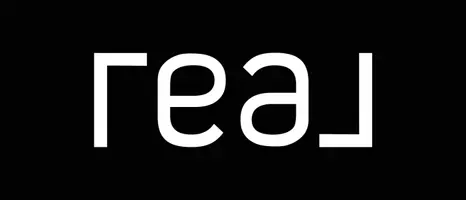Bought with Real Broker B.C. Ltd.
For more information regarding the value of a property, please contact us for a free consultation.
14833 61 AVE #107 Surrey, BC V3S 6T6
Want to know what your home might be worth? Contact us for a FREE valuation!

Our team is ready to help you sell your home for the highest possible price ASAP
Key Details
Sold Price $749,900
Property Type Townhouse
Sub Type Townhouse
Listing Status Sold
Purchase Type For Sale
Square Footage 1,210 sqft
Price per Sqft $619
Subdivision Ashbury Hill
MLS Listing ID R2927538
Sold Date 03/24/25
Style 3 Storey
Bedrooms 2
Full Baths 2
HOA Fees $296
HOA Y/N Yes
Year Built 2013
Property Sub-Type Townhouse
Property Description
This stunning craftsman-style townhome boasts three stories of open-concept living with two bedrooms, a versatile den/flex room, and two full bathrooms. Newly updated with fresh flooring, this home features soaring 9-foot ceilings, expansive windows that fill the space with natural light, and a modern kitchen equipped with granite countertops, contemporary cabinets, and stainless steel appliances. The main floor offers a seamless flow between the kitchen, dining area, and living room, which opens onto a spacious balcony. Upstairs, you'll find a master bedroom with a 5-piece ensuite, a second generously-sized bedroom, and a convenient washer/dryer. The lower level includes a multi-purpose room, full bathroom included. This complex offers excellent amenities.
Location
Province BC
Community Sullivan Station
Zoning CD
Rooms
Kitchen 1
Interior
Interior Features Pantry
Heating Electric
Flooring Laminate, Tile, Carpet
Appliance Washer/Dryer, Dishwasher, Refrigerator, Cooktop, Microwave
Exterior
Exterior Feature Balcony
Garage Spaces 2.0
Community Features Shopping Nearby
Utilities Available Electricity Connected, Water Connected
Amenities Available Clubhouse, Exercise Centre, Recreation Facilities, Trash, Maintenance Grounds, Gas, Heat
View Y/N No
Roof Type Asphalt
Street Surface Paved
Total Parking Spaces 2
Garage true
Building
Lot Description Central Location, Near Golf Course, Recreation Nearby, Wooded
Story 3
Foundation Slab
Sewer Public Sewer, Sanitary Sewer, Storm Sewer
Water Public
Others
Pets Allowed Cats OK, Dogs OK, Number Limit (Two)
Restrictions No Restrictions,Age Restricted Other
Ownership Freehold Strata
Security Features Smoke Detector(s)
Read Less





