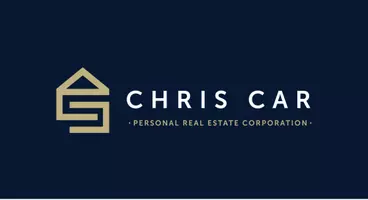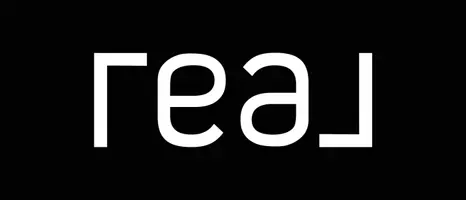Bought with Sutton Premier Realty
For more information regarding the value of a property, please contact us for a free consultation.
15778 85 AVE #126 Surrey, BC V4N 6W8
Want to know what your home might be worth? Contact us for a FREE valuation!

Our team is ready to help you sell your home for the highest possible price ASAP
Key Details
Sold Price $899,000
Property Type Townhouse
Sub Type Townhouse
Listing Status Sold
Purchase Type For Sale
Square Footage 1,378 sqft
Price per Sqft $652
Subdivision Fleetwood Village 2
MLS Listing ID R2988628
Sold Date 04/13/25
Style 3 Storey
Bedrooms 3
Full Baths 2
HOA Fees $287
HOA Y/N Yes
Year Built 2023
Property Sub-Type Townhouse
Property Description
Discover contemporary living at Fleetwood Village 2, in a beautifully crafted Dawson and Sawyer end-unit townhome. Spanning three floors, this home offers 3 bright bedrooms on the top floor and a flexible den on the lower level, perfect for work or relaxation. The open-concept main floor is filled with natural light, creating a welcoming space for family and friends. Custom upgraded epoxy-finished garage flooring add both style and functionality. Perfectly located near shopping, dining, recreation, and transit options, with a new park and SkyTrain station coming soon, this home is designed for convenience and a connected lifestyle. Don't miss the opportunity to make this beautiful townhouse your new home, schedule a viewing today!
Location
Province BC
Community Fleetwood Tynehead
Zoning RM30
Rooms
Kitchen 1
Interior
Heating Baseboard
Flooring Laminate, Mixed, Tile, Carpet
Appliance Washer/Dryer, Dishwasher, Refrigerator, Cooktop
Laundry In Unit
Exterior
Exterior Feature Balcony, Private Yard
Fence Fenced
Community Features Shopping Nearby
Utilities Available Community
Amenities Available Clubhouse, Caretaker, Maintenance Grounds, Management
View Y/N No
Roof Type Asphalt
Street Surface Paved
Total Parking Spaces 2
Garage true
Building
Lot Description Central Location, Near Golf Course, Recreation Nearby
Story 3
Foundation Concrete Perimeter
Sewer Public Sewer
Water Public
Others
Pets Allowed Cats OK, Dogs OK, Number Limit (Two), Yes With Restrictions
Restrictions Pets Allowed w/Rest.,Rentals Allowed
Ownership Freehold Strata
Read Less





