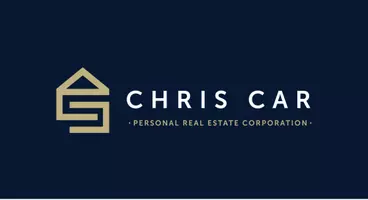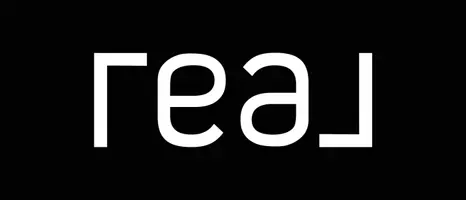Bought with Real Broker
For more information regarding the value of a property, please contact us for a free consultation.
244 E 5th ST #12 North Vancouver, BC V5M 1P4
Want to know what your home might be worth? Contact us for a FREE valuation!

Our team is ready to help you sell your home for the highest possible price ASAP
Key Details
Sold Price $1,722,000
Property Type Townhouse
Sub Type Townhouse
Listing Status Sold
Purchase Type For Sale
Square Footage 1,958 sqft
Price per Sqft $879
MLS Listing ID R2952943
Sold Date 01/18/25
Bedrooms 3
Full Baths 2
HOA Fees $805
HOA Y/N Yes
Year Built 2018
Property Sub-Type Townhouse
Property Description
Located in the heart of Lower Lonsdale, this Kings Walk townhome brings exceptional living to your doorstep! With a practical layout featuring 3 bedrooms, a den, and a family room, it boasts open-concept living, hardwood floors, and a designer kitchen equipped with a gas cooktop and premium stainless steel appliances. Perfect for entertaining, the home offers seamless indoor-outdoor living with patios off the living room and kitchen, a balcony off the second-floor bedroom, and a private master suite balcony with stunning city and water views. Additional highlights include two secured parking spots with direct home access, providing ultimate convenience. Steps from restaurants, shops, and the SeaBus, it elevates your lifestyle to new heights. Don't miss it!
Location
Province BC
Community Lower Lonsdale
Zoning RES
Rooms
Kitchen 1
Interior
Heating Baseboard, Natural Gas
Flooring Laminate, Tile, Carpet
Appliance Washer/Dryer, Dishwasher, Refrigerator, Cooktop
Laundry In Unit
Exterior
Exterior Feature Balcony
Utilities Available Electricity Connected, Natural Gas Connected, Water Connected
Amenities Available Bike Room, Trash, Maintenance Grounds, Gas, Heat, Hot Water, Management, Sewer, Snow Removal, Water
View Y/N Yes
View City view
Roof Type Asphalt
Porch Patio, Deck
Total Parking Spaces 2
Garage true
Building
Story 3
Foundation Concrete Perimeter
Sewer Public Sewer, Sanitary Sewer, Storm Sewer
Water Public
Others
Pets Allowed Cats OK, Dogs OK, Number Limit (Two), Yes With Restrictions
Restrictions Pets Allowed w/Rest.,Rentals Allwd w/Restrctns
Ownership Freehold Strata
Read Less





