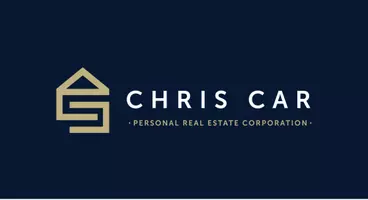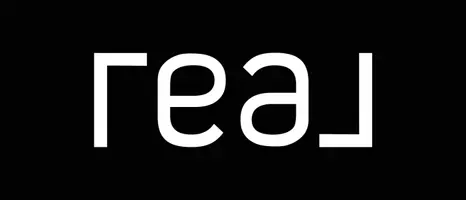Bought with Luxmore Realty
For more information regarding the value of a property, please contact us for a free consultation.
2186 Gilmore AVE #2402 Burnaby, BC V5C 0N7
Want to know what your home might be worth? Contact us for a FREE valuation!

Our team is ready to help you sell your home for the highest possible price ASAP
Key Details
Sold Price $1,099,000
Property Type Condo
Sub Type Apartment/Condo
Listing Status Sold
Purchase Type For Sale
Square Footage 931 sqft
Price per Sqft $1,180
Subdivision Gilmore Place Tower 1
MLS Listing ID R2936779
Sold Date 01/01/25
Bedrooms 2
Full Baths 2
HOA Fees $712
HOA Y/N Yes
Year Built 2024
Property Sub-Type Apartment/Condo
Property Description
GST is included. Welcome to the best 2 bed floorplan at Gilmore Place Tower 1 by ONNI, where over 75,000 square feet of first-class amenities await you. Enjoy an equipped fitness center, indoor/outdoor pools, a dual-lane bowling alley, a party room, a 35th-floor Sky Lounge, guest suites, steam and sauna rooms, a golf simulator, a dog park, and a multi-sport court. This spacious 24th-floor SW corner unit with A/C featuring the best floor plan, offers 9-foot ceilings and floor-to-ceiling windows that showcase panoramic views. The gourmet kitchen is outfitted with a Blomberg fridge, Fulgor Milano gas cooktop, a large kitchen island, and a space-saving pantry. Located just steps from the Gilmore Skytrain station, shopping, dining, and T&T Supermarket. Book your showing today to visit this gem.
Location
Province BC
Community Brentwood Park
Zoning CD
Rooms
Kitchen 1
Interior
Interior Features Guest Suite
Heating Heat Pump
Cooling Central Air
Flooring Laminate, Tile, Carpet
Window Features Window Coverings
Appliance Washer/Dryer, Dishwasher, Refrigerator, Cooktop, Microwave
Exterior
Exterior Feature Balcony
Pool Indoor, Outdoor Pool
Community Features Shopping Nearby
Utilities Available Electricity Connected, Natural Gas Connected, Water Connected
Amenities Available Bike Room, Clubhouse, Exercise Centre, Sauna/Steam Room, Concierge, Caretaker, Trash, Maintenance Grounds, Gas, Management, Snow Removal, Water
View Y/N Yes
View MOUNTAIN AND CITY
Roof Type Other
Porch Patio, Deck
Total Parking Spaces 1
Garage true
Building
Lot Description Central Location, Recreation Nearby
Story 1
Foundation Concrete Perimeter
Sewer Public Sewer, Sanitary Sewer, Storm Sewer
Water Public
Others
Pets Allowed Yes
Ownership Freehold Strata
Read Less





