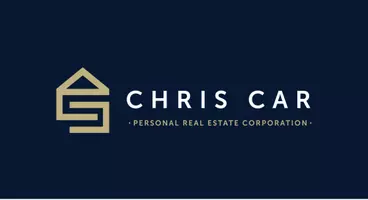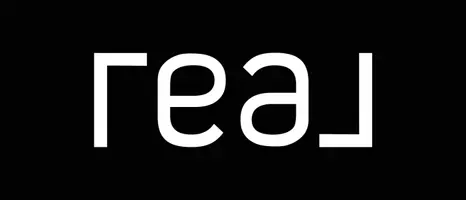Bought with Real Broker
For more information regarding the value of a property, please contact us for a free consultation.
2948 E 3rd AVE Vancouver, BC V5M 1H8
Want to know what your home might be worth? Contact us for a FREE valuation!

Our team is ready to help you sell your home for the highest possible price ASAP
Key Details
Sold Price $1,350,000
Property Type Multi-Family
Sub Type Half Duplex
Listing Status Sold
Purchase Type For Sale
Square Footage 1,450 sqft
Price per Sqft $931
MLS Listing ID R2932919
Sold Date 12/06/24
Style 3 Storey
Bedrooms 3
Full Baths 4
HOA Y/N No
Year Built 2023
Property Sub-Type Half Duplex
Property Description
Perched on elevated ground, this property offers stunning city and North Shore mountain views! Situated near Sunrise Park, with convenient access to Highway 1 and within walking distance to shops, this location also boasts a 10-minute walk to Renfrew Skytrain and amenities like T&T. Additionally, it's just a 5-minute walk to Renfrew Care Centre. This modern build half duplex is bathed in natural light, featuring Fisher Paykel & Samsung appliances, home automation security systems & cameras, and a wifi-enabled smart home system compatible with Alexa, Google, and Apple devices. Spread over 3 levels, this brand new home offers 3 bedrooms, 4 bathrooms, and 1450 sq ft of living space, with an additional 500 sq ft of storage/crawl space. Luxury finishes abound, including an electric fireplace
Location
Province BC
Community Renfrew Ve
Zoning RS-1
Rooms
Kitchen 1
Interior
Heating Electric, Natural Gas, Radiant
Cooling Air Conditioning
Flooring Laminate, Tile
Fireplaces Number 1
Fireplaces Type Electric
Window Features Window Coverings
Appliance Washer/Dryer, Dishwasher, Refrigerator, Cooktop
Exterior
Exterior Feature Balcony, Private Yard
Garage Spaces 1.0
Community Features Shopping Nearby
Utilities Available Electricity Connected, Natural Gas Connected, Water Connected
View Y/N No
Roof Type Asphalt
Total Parking Spaces 1
Garage true
Building
Lot Description Central Location, Recreation Nearby
Story 3
Foundation Concrete Perimeter
Sewer Public Sewer, Sanitary Sewer
Water Public
Others
Ownership Freehold NonStrata
Security Features Prewired,Fire Sprinkler System
Read Less





