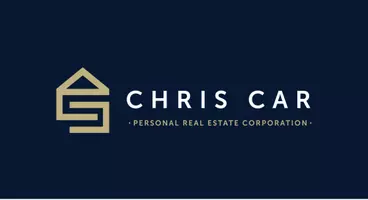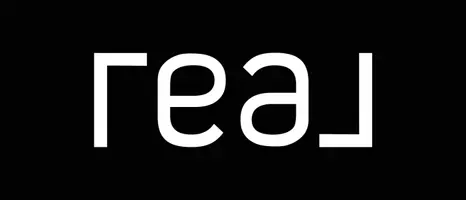Bought with Real Broker B.C. Ltd.
For more information regarding the value of a property, please contact us for a free consultation.
2186 Gilmore AVE #1311 Burnaby, BC V5C 0N7
Want to know what your home might be worth? Contact us for a FREE valuation!

Our team is ready to help you sell your home for the highest possible price ASAP
Key Details
Sold Price $929,000
Property Type Condo
Sub Type Apartment/Condo
Listing Status Sold
Purchase Type For Sale
Square Footage 891 sqft
Price per Sqft $1,042
Subdivision Gilmore Place Tower 1
MLS Listing ID R2909464
Sold Date 09/09/24
Bedrooms 2
Full Baths 2
HOA Fees $678
HOA Y/N Yes
Year Built 2024
Property Sub-Type Apartment/Condo
Property Description
Brand New Onni Gilmore Tower 1 Two Bedroom plus Den Condo 891 SF, with Two Full Bathrooms- In Suite with NuHeat heated Premium Marble Tile. Big 170 SF balcony with 9' Ceilings & Panoramic Windows. Stainless Steel High End Appliances with A/C and double size Fridge. Over 75,000 sq. ft. of 5 Star Amenities- 24/7 Concierge, Fitness Centre and Gym, Yoga Studio, Five Lounge/Party Rooms, Theatre and Music Rooms, Karaoke Room, Several Pools, Hot and Cold Hydrotherapy Pools, Hot Tub, Two Saunas, Three Steam Rooms, Bowling Alley, Children Pool and Play Areas, Pets Grooming Area and much more. Steps to Skytrain Station, T&T, Brentwood Mall. Two Pets and Rentals Allowed. Comes with Locker plus Bike Locker and Wide Parking. Price Negotiable! Offers Welcome! Accepted Offer.
Location
Province BC
Community Brentwood Park
Zoning CD
Rooms
Kitchen 1
Interior
Interior Features Guest Suite
Heating Forced Air, Heat Pump, Natural Gas
Cooling Central Air, Air Conditioning
Flooring Laminate, Carpet
Equipment Intercom
Window Features Window Coverings,Insulated Windows
Appliance Trash Compactor, Freezer, Microwave
Laundry In Unit
Exterior
Exterior Feature Playground, Balcony
Pool Indoor, Outdoor Pool
Community Features Shopping Nearby
Utilities Available Electricity Connected, Natural Gas Connected, Water Connected
Amenities Available Bike Room, Recreation Facilities, Sauna/Steam Room, Concierge, Caretaker, Trash, Gas, Heat, Hot Water, Management, Snow Removal
View Y/N Yes
View South east view of Metrotown
Roof Type Torch-On
Porch Patio, Deck
Exposure Southeast
Total Parking Spaces 1
Building
Lot Description Central Location, Recreation Nearby
Story 1
Foundation Slab
Sewer Public Sewer, Sanitary Sewer
Water Public
Others
Pets Allowed Cats OK, Dogs OK, Number Limit (Two), Yes With Restrictions
Ownership Freehold Strata
Security Features Smoke Detector(s)
Read Less





