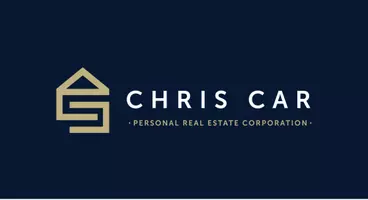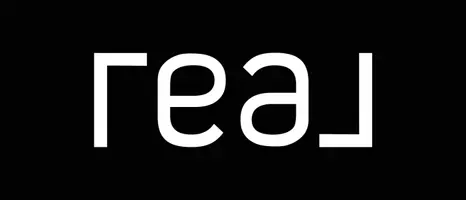Bought with Sutton Group-West Coast Realty
For more information regarding the value of a property, please contact us for a free consultation.
6231 No. 6 RD Richmond, BC V6W 1C7
Want to know what your home might be worth? Contact us for a FREE valuation!

Our team is ready to help you sell your home for the highest possible price ASAP
Key Details
Sold Price $4,999,000
Property Type Single Family Home
Sub Type Single Family Residence
Listing Status Sold
Purchase Type For Sale
Square Footage 9,039 sqft
Price per Sqft $553
Subdivision East Richmond
MLS Listing ID R2868487
Sold Date 07/26/24
Bedrooms 10
Full Baths 8
HOA Y/N No
Year Built 2021
Lot Size 0.500 Acres
Property Sub-Type Single Family Residence
Property Description
This stunning new home nestled on 1/2 acre of land, offers unparalleled luxury and space. 10 bedrooms, including 4 on the main level, boasts over 9,000 sq.ft of living space across 2 levels + loft. The grand 19' ceiling entrance sets the tone for elegance. Open-concept living/dining areas are perfect for entertaining. Spacious kitchen features top-of-the-line Miele appliances, adjacent spice kitchen has access to large deck. The lower level featuring a media room + private home office. Additionally, there are TWO 2-bedroom suites, perfect for extended family or rental income. The top loft offers a spacious rec room, suitable for a home gym, and 2 more bedrooms for guests or family members. Two staircases provide easy access throughout the home. close to golf course, easy access to City.
Location
Province BC
Community East Richmond
Zoning AG1
Rooms
Kitchen 2
Interior
Heating Hot Water, Natural Gas, Radiant
Cooling Central Air
Flooring Hardwood, Laminate, Tile
Fireplaces Number 2
Fireplaces Type Electric
Window Features Window Coverings
Appliance Washer/Dryer, Dishwasher, Refrigerator, Cooktop
Laundry In Unit
Exterior
Exterior Feature Balcony, Private Yard
Garage Spaces 5.0
Community Features Shopping Nearby
Utilities Available Electricity Connected, Natural Gas Connected, Water Connected
View Y/N No
Roof Type Asphalt
Porch Patio, Deck
Total Parking Spaces 10
Garage true
Building
Lot Description Central Location, Near Golf Course, Recreation Nearby
Story 3
Foundation Concrete Perimeter
Sewer Septic Tank
Water Public
Others
Ownership Freehold NonStrata
Read Less





