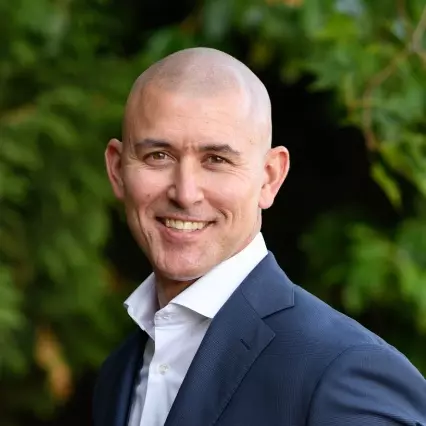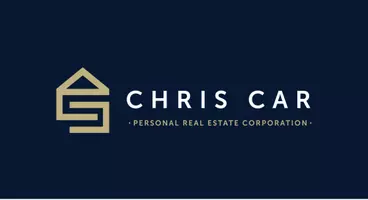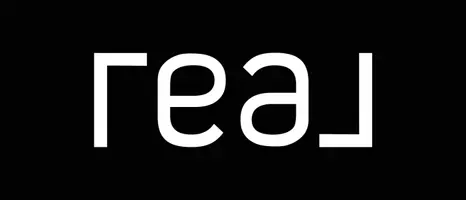Bought with Royal LePage Elite West
For more information regarding the value of a property, please contact us for a free consultation.
1199 Eastwood ST #2402 Coquitlam, BC V3B 7W7
Want to know what your home might be worth? Contact us for a FREE valuation!

Our team is ready to help you sell your home for the highest possible price ASAP
Key Details
Sold Price $1,099,000
Property Type Condo
Sub Type Apartment/Condo
Listing Status Sold
Purchase Type For Sale
Square Footage 1,330 sqft
Price per Sqft $826
MLS Listing ID R2873714
Sold Date 05/07/24
Bedrooms 2
Full Baths 2
HOA Fees $678
HOA Y/N Yes
Year Built 1996
Property Sub-Type Apartment/Condo
Property Description
Stunning fully-renovated LUXURY PENTHOUSE in The Selkirk by BOSA. Come home to SWEEPING CITY & MOUNTAIN VIEWS & over 1,300 sqft incl a dream-worthy CHEF'S KITCHEN with MARBLE COUNTERTOPS, premium BOSCH S/S appliances, induction cooktop, wine fridge, breakfast bar & pantry. Entertain the whole family in this open concept dining & living area, or cozy up by your GAS FIREPLACE. Pamper yourself in the SPA-LIKE BATHROOMS, w/ walk-in shower & lavish Carrara & Volakas stone panel walls. Primary suite comfortably fits your king-sized bed & plenty of storage. Enjoy AMENITIES incl indoor pool, hot tub, sauna, gym & squash court. UNBEATABLE LOCATION steps to the SkyTrain, Coquitlam Centre, Douglas College & Lafarge Lake. 2 SIDE-BY-SIDE PARKING + 1 locker incl.
Location
Province BC
Community North Coquitlam
Zoning RM-5
Rooms
Kitchen 1
Interior
Interior Features Elevator, Storage, Pantry
Heating Electric, Natural Gas
Flooring Tile
Fireplaces Number 1
Fireplaces Type Insert, Gas
Window Features Window Coverings
Appliance Washer/Dryer, Dishwasher, Refrigerator, Cooktop, Microwave, Oven, Wine Cooler
Laundry In Unit
Exterior
Exterior Feature Garden, Balcony
Pool Indoor
Community Features Shopping Nearby
Utilities Available Electricity Connected, Natural Gas Connected, Water Connected
Amenities Available Exercise Centre, Recreation Facilities, Sauna/Steam Room, Caretaker, Trash, Maintenance Grounds, Gas, Hot Water, Management, Snow Removal
View Y/N Yes
View Mt. Baker & City
Roof Type Torch-On
Total Parking Spaces 2
Garage true
Building
Lot Description Central Location, Recreation Nearby
Story 1
Foundation Concrete Perimeter
Sewer Sanitary Sewer, Storm Sewer
Water Public
Others
Pets Allowed Cats OK, Dogs OK, Number Limit (One), Yes With Restrictions
Ownership Freehold Strata
Read Less





