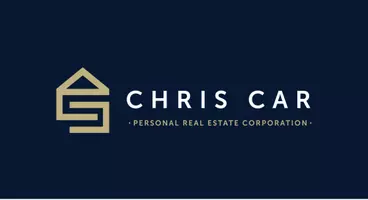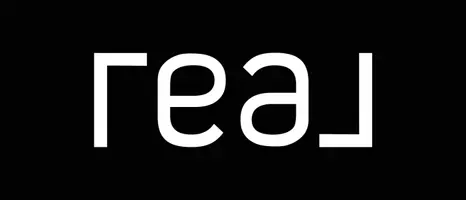Bought with Sutton Group Seafair Realty
For more information regarding the value of a property, please contact us for a free consultation.
4770 52a ST #312 Delta, BC V4K 5B5
Want to know what your home might be worth? Contact us for a FREE valuation!

Our team is ready to help you sell your home for the highest possible price ASAP
Key Details
Sold Price $644,900
Property Type Condo
Sub Type Apartment/Condo
Listing Status Sold
Purchase Type For Sale
Square Footage 954 sqft
Price per Sqft $675
Subdivision Westham Lane
MLS Listing ID R2870446
Sold Date 04/25/24
Style Penthouse
Bedrooms 2
Full Baths 2
HOA Fees $438
HOA Y/N Yes
Year Built 1996
Property Sub-Type Apartment/Condo
Property Description
Top Floor in desirable Westham Lane. Beautiful move in ready, 2 beds 2 bath, bonus split bedroom plan. 954 sqft approx. with an Open Floor plan with spacious dining room, living room has a beautiful gas fireplace. Features include; Kitchen & bathrooms have updated countertops, updated flooring & modern colour scheme. Large primary bedroom with walk-in-closet and ensuite. Covered sundeck off living room, quiet side of the building overlooking the courtyard, great for BBQing, reading a book or just relaxing. Fabulous location, walk to shopping, transit, restaurants or Village amenities. .
Location
Province BC
Community Delta Manor
Zoning CD238
Rooms
Kitchen 1
Interior
Interior Features Elevator
Heating Baseboard, Electric
Flooring Laminate, Wall/Wall/Mixed
Fireplaces Number 1
Fireplaces Type Gas
Window Features Window Coverings
Appliance Washer/Dryer, Washer, Refrigerator, Cooktop, Freezer
Laundry In Unit
Exterior
Community Features Shopping Nearby
Utilities Available Community, Electricity Connected, Natural Gas Connected
Amenities Available Clubhouse, Exercise Centre, Trash, Maintenance Grounds, Gas, Hot Water, Management, Snow Removal
View Y/N Yes
View Courtyard
Roof Type Asphalt
Accessibility Wheelchair Access
Porch Sundeck
Exposure East
Total Parking Spaces 1
Garage true
Building
Lot Description Central Location
Story 1
Foundation Concrete Perimeter
Sewer Public Sewer
Water Public
Others
Pets Allowed Cats OK, Dogs OK, Number Limit (Two), Yes With Restrictions
Ownership Freehold Strata
Read Less





