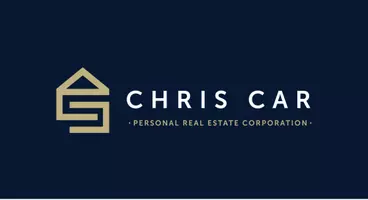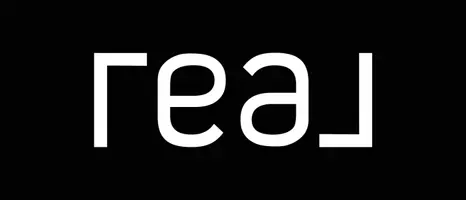Bought with Jovi Realty Inc.
For more information regarding the value of a property, please contact us for a free consultation.
21102 76 AVE #10 Langley, BC V2Y 4K7
Want to know what your home might be worth? Contact us for a FREE valuation!

Our team is ready to help you sell your home for the highest possible price ASAP
Key Details
Sold Price $899,000
Property Type Townhouse
Sub Type Townhouse
Listing Status Sold
Purchase Type For Sale
Square Footage 1,405 sqft
Price per Sqft $639
Subdivision Alara
MLS Listing ID R2824846
Sold Date 11/14/23
Style 3 Storey
Bedrooms 3
Full Baths 2
HOA Fees $374
HOA Y/N Yes
Year Built 2020
Property Sub-Type Townhouse
Property Description
Welcome to ALARA by Sivia Construction in Willoughby Heights. This very well kept unit with mountain and pastoral views! 9 ft ceiling, open concept, premium stainless steel kitchen appliances and great quartz counters, deep under mount sink, large island, and SS appliance package with gas range. The wide living room includes an electric fireplace and front and back decks with a gas bbq hook up. The quiet & south facing primary bedroom looks out onto the greenbelt. Private south facing fenced backyard. Walk to Richard Bulpit Elementary & Willoughby Town Centre, Shops & More!
Location
Province BC
Community Willoughby Heights
Zoning CD
Rooms
Kitchen 0
Interior
Heating Forced Air, Natural Gas
Cooling Central Air
Flooring Concrete, Laminate, Tile
Fireplaces Type Electric
Appliance Washer/Dryer, Dishwasher, Refrigerator, Cooktop
Laundry In Unit
Exterior
Exterior Feature Garden, Balcony
Garage Spaces 2.0
Fence Fenced
Community Features Shopping Nearby
Utilities Available Electricity Connected
Amenities Available Caretaker, Trash, Maintenance Grounds, Hot Water, Sewer, Snow Removal, Water
View Y/N Yes
View Mountains, Greenspace
Roof Type Asphalt
Porch Patio, Deck
Exposure South
Total Parking Spaces 2
Garage true
Building
Lot Description Central Location, Greenbelt, Recreation Nearby
Story 3
Foundation Concrete Perimeter
Sewer Public Sewer
Water Public
Others
Pets Allowed Yes With Restrictions
Ownership Freehold Strata
Read Less





