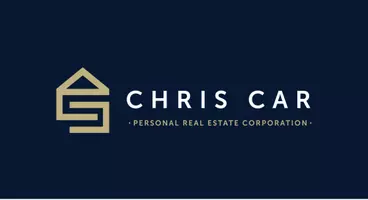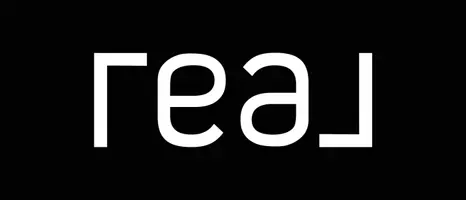Bought with Sutton Premier Realty
For more information regarding the value of a property, please contact us for a free consultation.
19239 70 AVE #46 Surrey, BC V4N 6S8
Want to know what your home might be worth? Contact us for a FREE valuation!

Our team is ready to help you sell your home for the highest possible price ASAP
Key Details
Sold Price $939,000
Property Type Townhouse
Sub Type Townhouse
Listing Status Sold
Purchase Type For Sale
Square Footage 1,581 sqft
Price per Sqft $593
Subdivision Clayton Station
MLS Listing ID R2807947
Sold Date 09/05/23
Style 3 Storey
Bedrooms 3
Full Baths 2
HOA Fees $292
HOA Y/N Yes
Year Built 2018
Property Sub-Type Townhouse
Property Description
Welcome to CLAYTON STATION build by DreamStar Homes in the heart of Clayton. High End England-inspired architecture unit comes with CENTRAL AIR CONDITIONING & high efficiency Gas furnace ! Huge Living room & Spacious Dining can accommodate large set of table & chair leads to an entertainment-sized kitchen so everyone stays connected.Enjoy cooking in your gourmet kitchen W/ a gas cooktop, WALLOVEN & Winecooler built into your LARGE working Island. Downstairs is a good size FLEXROOM/DEN & 2pc bathroom. Minutes to HazelGrove Elmntry & Salish Scndry School. Quick drive to Willowbrook mall, SuperStore,Costco,Canadian Tire & other big giant, restaurants & more. Direct access to HWY#1. Dbl SIDE BY SIDE garage & Bonus 3rd apron spot & street parking off 70th ave.
Location
Province BC
Community Clayton
Zoning RM-30
Rooms
Kitchen 1
Interior
Interior Features Central Vacuum Roughed In
Heating Forced Air, Natural Gas
Cooling Central Air, Air Conditioning
Flooring Laminate, Mixed, Tile
Fireplaces Number 1
Fireplaces Type Electric
Appliance Washer/Dryer, Dishwasher, Refrigerator, Cooktop, Wine Cooler
Laundry In Unit
Exterior
Exterior Feature Balcony
Garage Spaces 2.0
Community Features Shopping Nearby
Utilities Available Electricity Connected, Natural Gas Connected, Water Connected
Amenities Available Clubhouse, Exercise Centre, Trash, Maintenance Grounds, Management, Recreation Facilities, Sewer, Snow Removal, Water
View Y/N No
Roof Type Asphalt
Porch Patio, Deck
Total Parking Spaces 3
Garage true
Building
Lot Description Central Location
Story 3
Foundation Concrete Perimeter
Sewer Public Sewer, Sanitary Sewer
Water Public
Others
Pets Allowed Cats OK, Dogs OK, Number Limit (Two), Yes
Ownership Freehold Strata
Security Features Prewired,Smoke Detector(s)
Read Less





