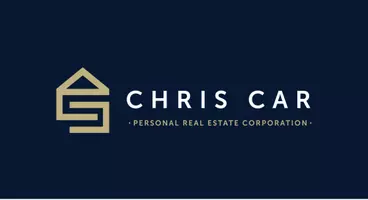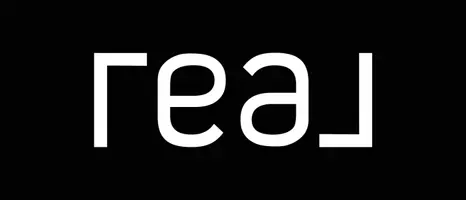Bought with Multiple Realty Ltd.
For more information regarding the value of a property, please contact us for a free consultation.
3731 Bargen DR Richmond, BC V6X 2R7
Want to know what your home might be worth? Contact us for a FREE valuation!

Our team is ready to help you sell your home for the highest possible price ASAP
Key Details
Sold Price $1,859,900
Property Type Single Family Home
Sub Type Single Family Residence
Listing Status Sold
Purchase Type For Sale
Square Footage 3,005 sqft
Price per Sqft $618
Subdivision East Cambie
MLS Listing ID R2878300
Sold Date 05/29/24
Bedrooms 3
Full Baths 2
HOA Y/N No
Year Built 1969
Lot Size 8,712 Sqft
Property Sub-Type Single Family Residence
Property Description
Welcome to 3731 Bargen Dr-This well-kept 3005 sf home, on an 8578 sf lot with east-west exposure, is nestled in a family-oriented neighborhood. Offering 3 generous sized bedrooms + den + 2.5 baths (full bath on main,den can be 4th bed) + workshop space. Enjoy movie nights or games in the spacious family room, entertain guests in the living room with tranquil neighborhood views, cook in the well-designed kitchen, and host BBQ parties on the 400+sf deck overlooking the quiet & private backyard. Proudly owned for almost 30 years, with numerous updates including newer kitchen appliances/paints/flooring/deck, high-efficiency furnace/2015 bathrooms/2019 bioethanol fireplace/2023 HWT, etc. Perfect for your growing family and with suite potential. Come see it today & make this your home!
Location
Province BC
Community East Cambie
Zoning RS1/E
Rooms
Kitchen 1
Interior
Interior Features Central Vacuum
Heating Forced Air, Natural Gas
Flooring Laminate, Tile, Wall/Wall/Mixed, Carpet
Fireplaces Number 2
Fireplaces Type Electric, Other
Window Features Window Coverings
Appliance Washer/Dryer, Dishwasher, Refrigerator, Cooktop, Microwave
Laundry In Unit
Exterior
Exterior Feature Balcony
Community Features Shopping Nearby
Utilities Available Electricity Connected, Natural Gas Connected, Water Connected
View Y/N No
Roof Type Wood
Porch Patio, Deck
Total Parking Spaces 2
Building
Lot Description Central Location, Recreation Nearby
Story 2
Foundation Concrete Perimeter
Sewer Public Sewer, Sanitary Sewer
Water Public
Others
Ownership Freehold NonStrata
Security Features Security System
Read Less





